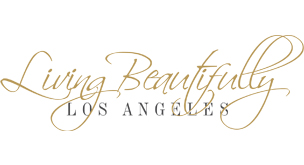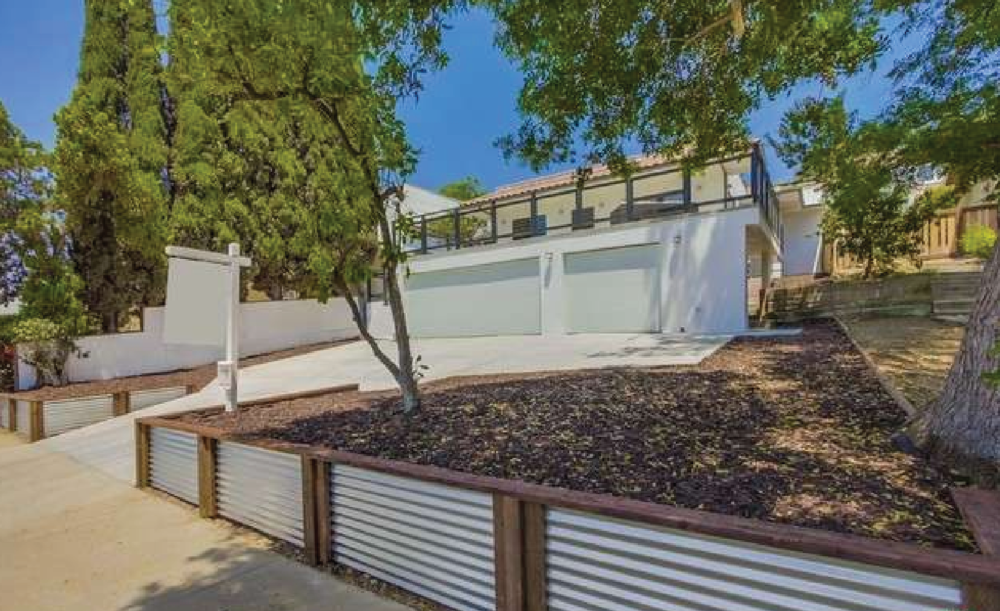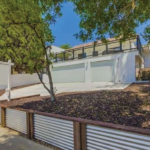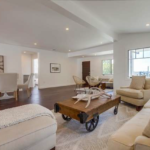Representing Buyer in the purchase of this Highland Park Beauty! Expansive top shelf remodeled gourmet kitchen filters in the custom open floor plan. Over 1650 square feet of exceptional space wraps around three bedrooms. The custom Master Suite cannot be denied. The unique shower, deep soaking tub and custom vanity add the crowning touch to your master hide-a-way. This thoughtful split wing plan gives provides an En-suite plus a deck front facing bedroom/office. Such finishes include sustainable Bamboo hardwood, stainless finishes, quartz kitchen counters with stone/tile bathrooms. Function and Flexible.
- Balcony
- Bedding
- Cable TV
- Cleaning after Exit
- Cofee pot
- Cot
- Fan
- Fridge
- Grill
- Heating
- Wifi
Bete Agonafer




